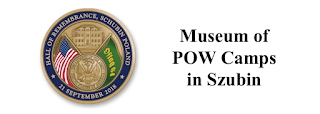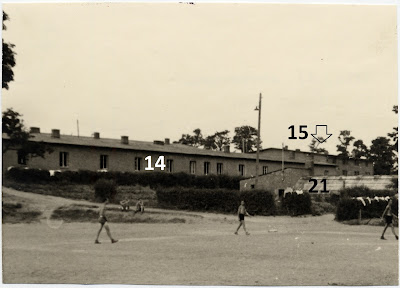About a year ago, Stephen Dando-Collins, the author of “The Big Break: The Greatest American WWII POW Escape Story Never Told” shared with me the collection of Oflag XXI-B and Oflag 64 photos he discovered at the International Red Cross Photo Library in Geneva and considered for use in his book. These were the thumbnails of the ICRC photographs, which according to the captions would have been taken in Szubin, but despite the small size several of the photographs it seemed to me that some were not necessarily taken in Szubin. I hadn’t seen these photos before, so I asked the ICRC Photo Library for the higher resolution copies to better recognize the site of the camp and to discuss which ones were in fact taken in Szubin, and which were not. It wasn’t a hard task in general, at least for a Szubin-based researcher. The collection of images is now available online with corrected captions – have a look at ICRC audiovisual portal avarchives.icrc.org.
I am aware that the ICRC representatives made at least 16 visits to Stalag XXI B, Oflag XXIB and Oflag 64 in Szubin (Schubin, Altburgund), taking place between May 1940 and October 1944. The ICRC archive has reports dated 25th May 1940 (Stalag XXIB), 30-31st July 1940 (Stalag XXIB), 21st November 1940 (Stalag XXIB, Schubin and Thure), 15-16th September 1941 (Oflag XXIB), 28th May 1942 (Oflag XXIB), 25th September 1942 (Oflag XXIB), 25th November 1942 (Oflag XXIB), 25th March 1943 (Oflag XXIB), 5th July 1943 (Oflag 64), 20th September 1943 (Oflag 64), 5th October 1943 (Oflag 64), 30th December 1943 (Oflag 64), 8th March 1944 (Oflag 64), 10th July 1944 (Oflag 64), 11th October 1944 (Oflag 64) and 23rd October (Oflag 64). The content of particular reports will be the subject of different articles in the future. In this article some photographs taken during these visits are presented with additional commentary.
Several sketches of the ground plan of the camp were created by POWs while in camp and after the war. Many of them, especially those drawn from memory, have appeared inaccurate. There is, however, nothing more accurate for creating the proper ground plan of the POW camp than the aerial photograph. After reading in one of the books about the photographic flights ordered over Szubin from London in May 1944, I wondered for years if such an aerial photograph might exist. I almost spoiled the surprise from Jan Daniluk with a question about such a photograph, when I learned that he had been digging in The National Archives of the UK government in Kew. I was simply in heaven hearing that he was actually holding it in his hands and was looking at it. My excitement was even greater when, in the middle of night, Jan shared the photograph with me. There are many reasons I regret not having seen it before, but there won’t be a better purpose for it than using it as a key to the photographs presented below – all Courtesy of the International Council of the Red Cross, Geneva.
The ground plan of Oflag 64 drawn based on the aerial photograph taken by British intelligence. The buildings marked in red don’t exist anymore, while buildings marked in green still exist but were rebuilt through the years after the war. Regarding various photos I’ve seen, there were at least 2 fish ponds behind the Kommandantur outbuildings, but only one remained during the Oflag 64 era, and was used by POWs for skating in the winter of 1944. On the above ground plan the inner compounds are not marked, which usually were the subject of change between 1939 and 1945, e.g.: Russian POWs compound including building 8, the chapel compound – forbidden to pass during RAF pilots Oflag XXI-B era. Also the gardens and recreational areas, and the roll call areas are not marked.
Key to the ground plan: (1) – Main gate; (2) – Inner gate; (3) – Camp hospital, Showers; (4) – The White House: barracks, mess hall, kitchen, library, theater (before moving it to (9) and during Oflag XXI-B); (5) – Commandant house; (6) – Catholic chapel; (7) – School, used to be PX and Mart, during Oflag XXI-B era – SBO office; (8) – Russian POWs barrack in half and the Red Cross parcel storage in other half; (9) – Theater Barrack; (10) – Barracks 3A & 3B; (11) – Barracks 8A & 8B; (12) – Barracks 9A & 9B; (13) – Barracks 6A & 6B; (14) – Barracks 7A & 7B; (15) – Barn (Storeroom), during Oflag XXI-B era – barrack for orderlies; (16) – US enlisted POWs (orderlies); during Oflag XXI-B era – Tin store, in part cook house and “foodacco” (mart); (17) – Workshops, supply house, tailor, shoemaker (cobbler), carpenter; (18) – Pump house, linen and utensil store; (19) – Western mass latrine; (20) – Eastern mass latrine; (21) – Greenhouse; (22) – Gate house; (23) – Rear gate; (24) – Administration building (Kommandantur) and cooler (solitary confinement cell block); (25) – German guards barrack; (26) – Garage; (27) – Shed.
Key to the photographs: the particular photographs are marked with letters A to N and the approximate location of the photographer is marked on the ground plan with yellow arrows showing the direction the photographer looked at. In most cases I tried to take present-day photos standing in the same place the original ICRC photographer did, but unfortunately, because of the trees and lush vegetation, as well as changes in the urban structure of the former camp site, duplicating the same view wasn't possible.
Dr. Pierre Descoeudres (together with German officer) stands by the white tent adjoining the barrack (8). POWs lived in tents in the early stages of the war, when barracks 11-14 did not yet exist – these were built later in 1941-42. Behind the building known as "The White House", marked with the number (4) and on its left, a piece of another white tent standing alone can be seen. The original photograph was taken from the land elevation; the barbed-wire-wrapped wooden handrails are in the foreground. The photograph taken from the opposite direction was recently added to the article introducing the The French Association of Oflags IID-IIB-XXIB. In the forth photograph of this article, the central courtyard of the POW camp in those days shows barrack (8) on the left and barracks (9) and (10) in the background. On the right from the barrack (10) the wooden stairs leading to the land elevation can be clearly noted.
B and C: (upper and lower left) According to original caption – Stalag XXI-B, visit of the delegate ICRC Dr. Pierre Descoeudres, 7/31/1940 (V-P-HIST-01725-02, V-P-HIST-01725-01, V-P-HIST-01724-06; (lower right) approximate present-day view.
Dr. Pierre Descoeudres together with German servicemen and POWs stand at the backyard of the Commandant’s house (5). The German Comandant’s house was outside the barbed wire fence. A piece of original barbed wire can still be seen at point (C) where the original photograph was taken.
According to original caption – Stalag XXI B, English prisoners of war camp. Drying the laundry, 7/31/1940 (V-P-HIST-01245-03).
D: (left) According to original caption – Stalag XXI B English prisoners of war camp. Camp church, 7/31/1940 (V-P-HIST-02273-01); (right) approximate present-day view.
E: (left) According to original caption – Stalag XXI B, Hut's building by Polish workers, 7/31/1940 (V-P-HIST-01284-01); (right) approximate present-day view.
The eastern mass latrine (20) being built by Polish workers. The White House (4) is behind, and the German administration building (24) across the street can be seen far in the background. The building (20) does not exist anymore, but remains of the buildings’ foundations are still noticeable.
F: (left) According to original caption – Stalag XXI B. The English prisoners of war are waiting to eat, 7/31/1940 (V-P-HIST-01523-02); (right) approximate present-day view.
G: According to original caption – Stalag XXI B. English prisoners of war, food distribution, 7/31/1940 (V-P-HIST-01522-05); (right) approximate present-day view.
Also in Oflag 64 the kitchen was situated in the large room under the 'The White House' (4), but according to various sources the cookhouse was also located in the western part of building (16).
H: (upper) According to original caption – Stalag XXI B. View of the camp yard with English prisoners of war, 7/31/1940 (V-P-HIST-01499-01); (lower) approximate present-day view.
I: (left) According to original caption – Stalag XXI B Visit of the delegate ICRC Dr. Descoeudres, 7/31/1940 (V-P-HIST-01724-09); (right) approximate present-day view (2013).
J: According to original caption – Oflag XXI B, The French officers prisoners of war are cooking outside, 9/25/1942 (V-P-HIST-01525-01).
This photograph was taken from the window of the camp hospital (3) and part of barrack (8) is seen, which during the Oflag 64 era, was used for Russian POWs and was fenced off. The German administration building (24) across the street was under construction at the time. Note the part of the photo marked with the orange arrow – the German guards barrack (25) and garages (26) didn't exist yet. Another fishing pond can also be seen, which is not the same one visible in the aerial photograph taken by British intelligence. Also the gate was different in those days, without the gate house and the inner gate and the compound added later around 1943.
I: (left) According to original caption – Stalag XXI B Visit of the delegate ICRC Dr. Descoeudres, 7/31/1940 (V-P-HIST-01724-09); (right) approximate present-day view (2013).
Dr. Pierre Descoeudres in the company of German camp personnel and POWs standing in front of the camp hospital (3). The camp doctors can be seen in one of hospital windows.
I’m unable to recognize the uniforms of the POWs, but between September 1942 and April 1943 Oflag XXI B was the POW camp for British RAF officers. The French officers who occupied Oflag XXI B were moved to another camp, before the arrival of British officers. However I'm aware that on 25/09/1942 the camp was visited by Mr. J.E. Friedrich and Mr. Lehner, and according to their report the strength of the camp was 548 Britishers consisting of 440 English, Scottish including a few French, Poles and Czechs. The photograph was taken by the barbed wire parallel to Adolf Hitler Strasse. The local residents of Szubin will easily recognize the forest called "Wesółka" in the background, which was a place of rest and recreation for the local community.
K: According to original caption – Oflag XXI B, French officers POW doing their cooking on a shakedown stove, 9/25/1942 (V-P-HIST-01525-09).
L: (upper) According to original caption – Oflag XXI B, war prisoners camp. Global view, 9/25/1942 (V-P-HIST-02289-04); (lower) approximate present-day view.
M: According to original caption – Oflag 64, Visit of the delegate ICRC, Dr. Mayer, 7/10/1944, (V-P-HIST-02289-04).
This photograph was taken between building (16) and barn (15). Barrack (14) can be seen on the right and also the green house (21) in the background.
L: (upper) According to original caption – Oflag XXI B, war prisoners camp. Global view, 9/25/1942 (V-P-HIST-02289-04); (lower) approximate present-day view.
This photograph was taken at the garden site from the recreational area. Barracks (11) and (12) are visible and in the most recent photo the existing ruins of barrack (12) are still visible, while behind the blooming trees in line, barrack (11) is missing.
M: According to original caption – Oflag 64, Visit of the delegate ICRC, Dr. Mayer, 7/10/1944, (V-P-HIST-02289-04).
In the photograph taken in the front of the camp hospital (3) from left are: Senior American Officer Col. Thomas Drake, ICRC delegate Dr. Meyer, Lt. Col. William Schaeffer, Lt. Col. John Waters and Major Merle Meacham.
N: According to original caption – Oflag 64, Global view, 7/10/1944 (V-P-HIST-E-00444).
This photograph was taken at the recreational area. Barrack (14), the barn (15) and the green house (21) are seen. The American POWs are playing baseball at the recreational area.
Very special thanks to Stephen Dando-Collins, Fania Khan Mohammad from ICRC Photo Library, Elodie Caldwell and Jan Daniluk.
© Mariusz Winiecki



































Brak komentarzy:
Prześlij komentarz